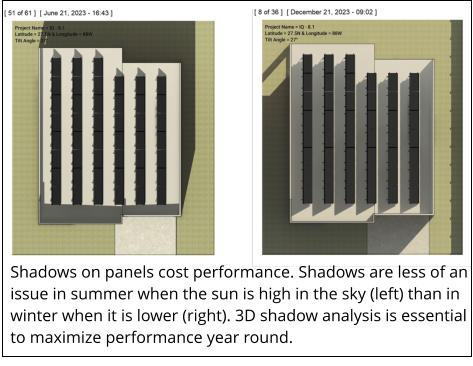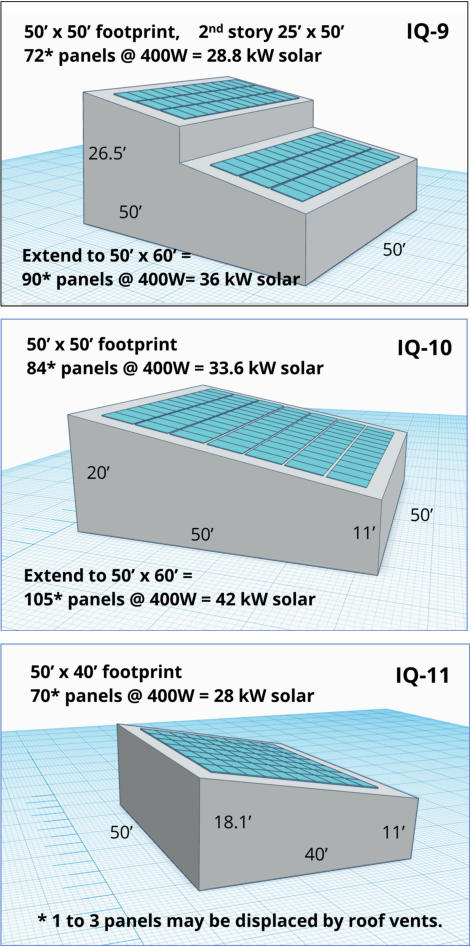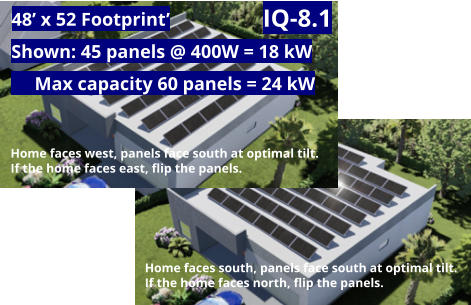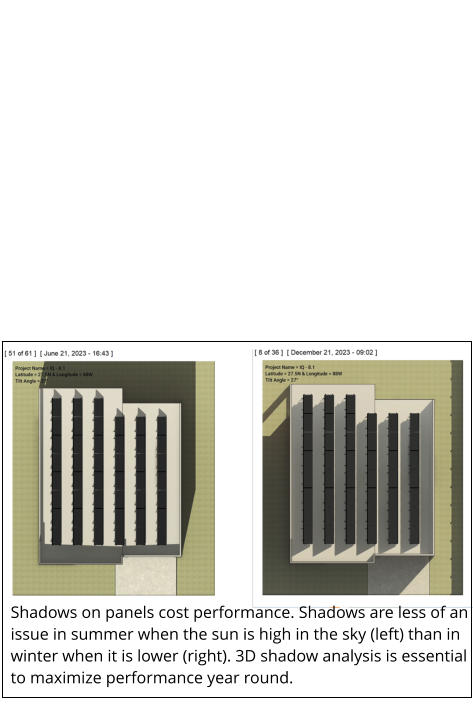
How to design a Full Solar Home.
Almost any home can be a Full Solar Home once you
know how.
Choose a floorplan or general size, calculate the
energy needed for that home in your area plus
vehicles, and calculate the number of solar panels
you need. Then combine the floorplan with the
best structure to fit the solar array, starting with
the options on this page.
The design approaches shown are suitable for
anywhere that snow load is not an issue. This not
about the strength of the roof. A well-insulated roof
will not melt much snow. Solar panels covered in
snow don’t work.
These design approaches are simple, scalable and
universal for areas where about 75% of new U.S.
homes are built. Most homes will need much less
solar than is shown.
The number of solar panels it takes to produce as
much energy as your home and vehicles will use
annually (plus some extra) varies by location, your
specific home, and how much you drive what
vehicles.
What you need to get started is a comprehensive
calculation of the size of your solar array to
enable designing the home.
You can read more about this essential set of initial
calculations we call the Comprehensive Solar
Calculation (CSC) below. You can see the CSC for
our example home here. We can do these
calculations for you based on data you provide.
See the Plans page.
We determined that for most of Florida and many
other areas 18 kW of solar panels will do the job for
an average-sized home and two average EVs each
driven 15,000 miles per year. As of April, 2023, those
panels with hybrid inverters, bidirectional EV charger
and complete installation can be included for about
$30K as part of new construction.
If you need more solar than that, it will save you ten
times the extra cost. Go back to the calculator,
increase the “marginal cost to add solar” by the
appropriate percentage and see.
As shown below, even more solar can fit on a smaller
home than our example in this website.
2. Combine your floorplan with a design approach
that fits your solar array — with the panels facing
south. It’s easy when you get past one little obstacle.
More about calculating your solar array:
For a Full Solar Home, you need to calculate the
energy load the home and the vehicles.
We can do this for you. See the calculation for our
example home here. To order, see the Plans page.
You can estimate the energy usage of the home by
looking at the energy bills of comparable-sized homes
in your area. The good news is that a home with a
sealed attic will use much less energy for both heating
and cooling than a similar home with a typical
ventilated attic. so your calculation will have some
cushion.
If you use gas for heating, your Full Solar Home
can cover that, too. A modern reverse-cycle heat
pump/air conditioner is 3.5 times more efficient than
normal electric heating, and the home designs shown
here will accomodate the extra panels for heating
your home as well as cooling.
Determining the Energy Required for vehicles/miles
driven is explained in an eye-opening brief article.
Details on energy requirements of about 300
EV models — and data for virtually all fossil-fuel
vehicles — from the U.S. Department of Energy are
here. This makes it easy to calculate the annual kWh
of power needed for your vehicles.
Now that you know how much energy you need to
produce each year, you can calculate how many
panels you need in your location.
Solar Irradiance (sunshine) varies by location, time
of day and hours per day/time of year. Solar
Irradiance data by location is available from several
sources, including the National Renewable Energy
Laboratory here. The monthly data show your
location’s kW-hours equivalent of full sunshine (1
kW/square meter) which varies throughout the year.
It also shows the impact of the direction the panels
face and the tilt angle. From this data it is simple to
calculate how much annual output you can expect per
nominal kW of solar panels.
Next you need to allow for the efficiencies of the
inverters and various other small losses, and the
natural aging of solar panels over the years. Most
panels today have a 25-year linear performance
warranty that specifies the amount of derating over
time. The largest U.S. manufacturer guarantees 98%
performance at the end of the first year, and no more
than 0.5% less per year thereafter, for guaranteed
minimum performance of 84% at the end of 25 years.
(Note: our calculations for the example home
include a few extra panels to compensate for this).
We can do these calculations for you. See the
calculation for our example home here. To order,
see the Plans page.
When you know how many panels you need to meet
your annual energy requirements for decades, you’re
ready to design your new home. For information
about the rest of your solar system, see the Plans
page.
With a little effort today, you’ll create the perfect
comfortable and safe home for you and your family.
And cash in, too.
We’re here to help.








Eliminating the rooftop problem that limits solar.
You can’t fit many solar panels on a typical roof. Limited
quantities and complicated installations increase costs.
Panels that don’t face south lose 20% or more of their
performance, raising costs per watt by another 25%. Out of
over 2 million homes with solar, and more every day, many
can’t even cover the light bill because of the rooftop limits.
Reducing the tilt of the south-facing panels above
from 27º to 10º at the location in the example will
lose less than 2% overall output (annually). That
requires only one more panel to offset the loss while
you can make space for 15 more, depending on your
location.
The minimum tilt is 10º for drainage and cleanliness.
The farther north you go, the longer the shadows get
and you hit the limit for panels sooner even as you
need more.
Moving the home north doesn’t reduce the solar
output very much, but homes tend to use much
more energy the farther north you go, both for
heating and cooling (compared with Florida). That
means more panels are needed.
If you like this style, once you get above 30º North
latitude, you may need to scale up the size of the
home or take another approach.


The 10-degree sloped roof approach eliminates the
shadow issue. Now you can pack the panels together
right on the roof and get even more solar on a home
with the same footprint.
With these homes, the roof always faces south, but
the floorplan can rotate depending on which way the
front of the home faces. For any location where
snow load is not a problem, these homes can fit
more solar than you’ll need.
Our example home is a “flat roof” design.
More design considerations:
Seal the attic and insulate the inside of the roof
deck with spray foam. Despite the fact that a home
with a sealed attic and insulated roof deck (instead of
above the ceiling) will use about 30% less energy,
most new homes still have ventilated attics and most
insulation above the ceiling. It may pass code but the
builder is not paying the energy bills. We recommend
open-cell low-density foam like Icynene, of which 8”
will provide R-32, more than adequate in all areas
where these designs are suitable.
Wiring for your home should include a separate
small electrical panel for critital circuits. When the
grid fails, your own solar power will feed your home
and charge batteries. When there’s no sunshine, the
small panel allows lights, refrigerator, TV and
internet, etc. to run off an optional small standby
battery system (which can be added/expanded at
any time) when no EVs are present to power the
home normally.
Don’t miss the Important Features page for more.

© 2023 IQ Homes LLC.
We solve the rooftop problem two ways: with a
“flat roof” or a 10-degree sloped roof. All examples
shown are only 50 feet wide and fit almost any
building lot. All can be scaled up or down.
The “flat roof” approach shown in our example
home allows the solar panels to face south, at any
desired tilt, regardless of which way the home faces,
with the panels invisible from the street. We call this
style the IQ-8 platform and the example home is
Model IQ-8.1 (floorplan here).
The “flat roof” is actually two very low slope parts (for
drainage), and the solar panel angles are adjusted by
mounting hardware. The panels shown are shown
facing south at a 27º tilt, optimal for its design
location in Port Saint Lucie, Florida.
The rows of panels are spaced to avoid shadows
year-round. Reducing the tilt angle makes the
shadows shorter so you can fit more rows of panels.
While a panel facing east or west rather than south
loses about 20% of performance, the tilt angle of a
south-facing panel is much less critical.

Click to stop.


More about calculating your solar array:
For a Full Solar Home, you need to calculate the
energy load the home and the vehicles.
We can do this for you. See the calculation for our
example home here. To order, see the Plans page.
You can estimate the energy usage of the home by
looking at the energy bills of comparable-sized homes
in your area. The good news is that a home with a
sealed attic will use much less energy for both heating
and cooling than a similar home with a typical
ventilated attic. so your calculation will have some
cushion.
If you use gas for heating, your Full Solar Home
can cover that, too. A modern reverse-cycle heat
pump/air conditioner is 3.5 times more efficient than
normal electric heating, and the home designs shown
here will accomodate the extra panels for heating
your home as well as cooling.
Determining the Energy Required for vehicles/miles
driven is explained in an eye-opening brief article.
Details on energy requirements of about 300
EV models — and data for virtually all fossil-fuel
vehicles — from the U.S. Department of Energy are
here. This makes it easy to calculate the annual kWh
of power needed for your vehicles.
Now that you know how much energy you need to
produce each year, you can calculate how many
panels you need in your location.
Solar Irradiance (sunshine) varies by location, time
of day and hours per day/time of year. Irradiance data
by location is available from several sources, including
the National Renewable Energy Laboratory here.
The monthly data show your location’s kW-hours
equivalent of full sunshine (1 kW/square meter)
which varies throughout the year. It also shows the
impact of the direction the panels face and the tilt
angle. From this data it is simple to calculate how
much annual output you can expect per nominal kW
of solar panels.
Next you need to allow for the efficiencies of the
inverters and various other small losses, and the
natural aging of solar panels over the years. Most
panels today have a 25-year linear performance
warranty that specifies the amount of derating over
time. The largest U.S. manufacturer guarantees 98%
performance at the end of the first year, and no more
than 0.5% less per year thereafter, for guaranteed
minimum performance of 84% at the end of 25 years.
(Note: our calculations for the example home
include a few extra panels to compensate for this).
We can do these calculations for you. See the
calculation for our example home here. To order,
see the Plans page.
When you know how many panels you need to meet
your annual energy requirements for decades, you’re
ready to design your new home. For information
about the rest of your solar system, see the Plans
page.
With a little effort today, you’ll create the perfect
comfortable and safe home for you and your family.
And cash in, too.
We’re here to help.
Our example home is a “flat roof” design.
The 10-degree sloped roof approach eliminates the
shadow issue. Now you can pack the panels together
close to the roof and get even more solar on a home
with the same footprint.
With these homes, the roof always faces south, but
the floorplan can rotate depending on which way the
front of the home faces. For any location where
snow load is not a problem, these homes can fit
more solar than you’ll need.
More design considerations:
Seal the attic and insulate the inside of the roof
deck with spray foam. Despite the fact that a home
with a sealed attic and insulated roof deck (instead of
above the ceiling) will use about 30% less energy,
most new homes still have ventilated attics and most
insulation above the ceiling. It may pass code but the
builder is not paying the energy bills. We recommend
open-cell low-density foam like Icynene, of which 8”
will provide R-32, more than adequate in all areas
where these designs are suitable.
Wiring for your home should include a separate
small electrical panel for critital circuits. When the
grid fails, your own solar power will feed your home
and charge batteries. When there’s no sunshine, the
small panel allows lights, refrigerator, TV and
internet, etc. to run off an optional small standby
battery system (which can be added/expanded at
any time) when no EVs are present to power the
home normally.
Don’t miss the Important Features page for more.

Reducing the tilt of the south-facing panels above
from 27º to 10º at the location in the example will
lose less than 2% overall output (annually). That
requires only one more panel to offset the loss while
you can make space for 15 more, depending on your
location.
The minimum tilt is 10º for drainage and cleanliness.
The farther north you go, the longer the shadows get
and you hit the limit for panels sooner even as you
need more.
Moving the home north doesn’t reduce the solar
output very much, but homes tend to use much
more energy the farther north you go, both for
heating and cooling (compared with Florida). That
means more panels are needed.
If you like this style, once you get above 30º North
latitude, you may need to scale up the size of the
home or take another approach.
Eliminating the rooftop problem that limits solar.
You can’t fit many solar panels on a typical roof. Limited
quantities and complicated installations increase costs.
Panels that don’t face south lose 20% or more of their
performance, raising costs per watt by another 25%. Out of
over 2 million homes with solar, and more every day, many
can’t even cover the light bill because of the rooftop limits.
How to design a Full Solar Home.
Almost any home can be a Full Solar Home once you
know how.
Choose a floorplan or general size, calculate the
energy needed for that home in your area plus
vehicles, and calculate the number of solar panels
you need. Then combine the floorplan with the
best structure to fit the solar array, starting with
the options on this page.
The design approaches shown are suitable for
anywhere that snow load is not an issue. This not
about the strength of the roof. A well-insulated roof
will not melt much snow. Solar panels covered in
snow don’t work.
These design approaches are simple, scalable and
universal for areas where about 75% of new U.S.
homes are built. Most homes will need much less
solar than is shown.
The number of solar panels it takes to produce as
much energy as your home and vehicles will use
annually (plus some extra) varies by location, your
specific home, and how much you drive what
vehicles.
What you need to get started is a comprehensive
calculation of the size of your solar array to
enable designing the home.
You can read more about this essential set of initial
calculations we call the Comprehensive Solar
Calculation (CSC) below. You can see the CSC for
our example home here. We can do these
calculations for you based on data you provide.
See the Plans page.
We determined that for most of Florida and many
other areas 18 kW of solar panels will do the job for
an average-sized home and two average EVs each
driven 15,000 miles per year. As of April, 2023, those
panels with hybrid inverters, bidirectional EV charger
and complete installation can be included for about
$30K as part of new construction.
If you need more solar than that, it will save you ten
times the extra cost. Go back to the calculator,
increase the “marginal cost to add solar” by the
appropriate percentage and see.
As shown below, even more solar can fit on a smaller
home than our example in this website.
2. Combine your floorplan with a design approach
that fits your solar array — with the panels facing
south. It’s easy when you get past one little obstacle.







We solve the rooftop problem two ways: with a
“flat roof” or a 10-degree sloped roof. All examples
shown are only 50 feet wide and fit almost any
building lot. All can be scaled up or down.
The “flat roof” approach shown in our example
home allows the solar panels to face south, at any
desired tilt, regardless of which way the home faces,
with the panels invisible from the street. We call this
style the IQ-8 platform and the example home is
Model IQ-8.1 (floorplan here).
The “flat roof” is actually two very low slope parts (for
drainage), and the solar panel angles are adjusted by
mounting hardware. The panels shown are shown
facing south at a 27º tilt, optimal for its design
location in Port Saint Lucie, Florida.
The rows of panels are spaced to avoid shadows
year-round. Reducing the tilt angle makes the
shadows shorter so you can fit more rows of panels.
While a panel facing east or west rather than south
loses about 20% of performance, the tilt angle of a
south-facing panel is much less critical.
